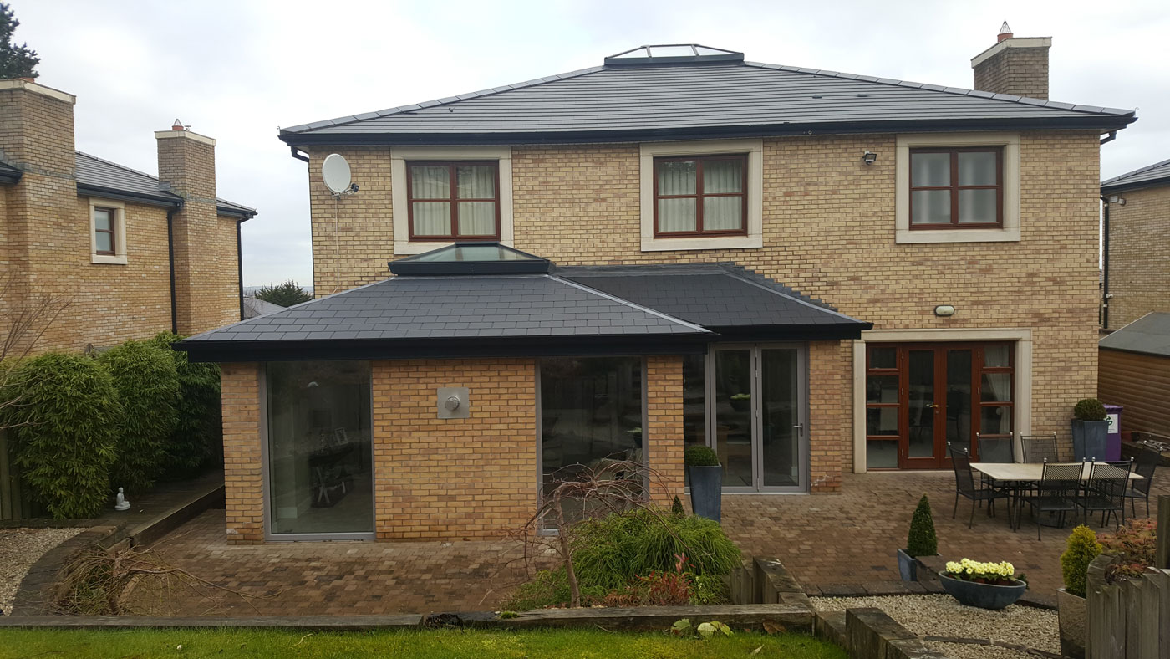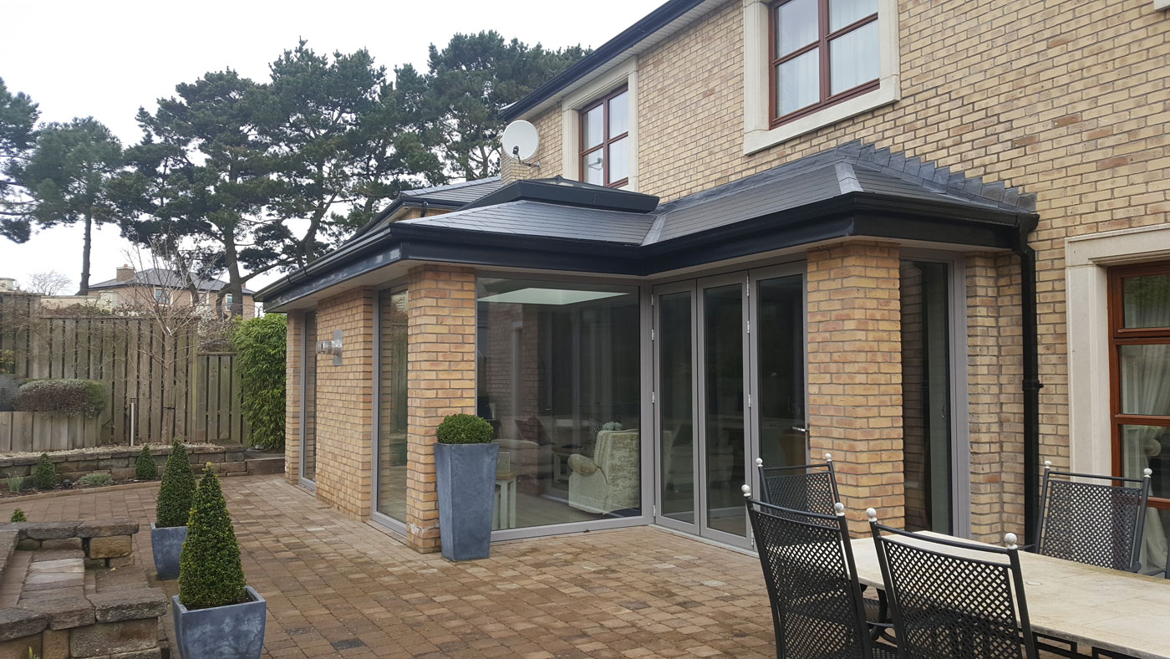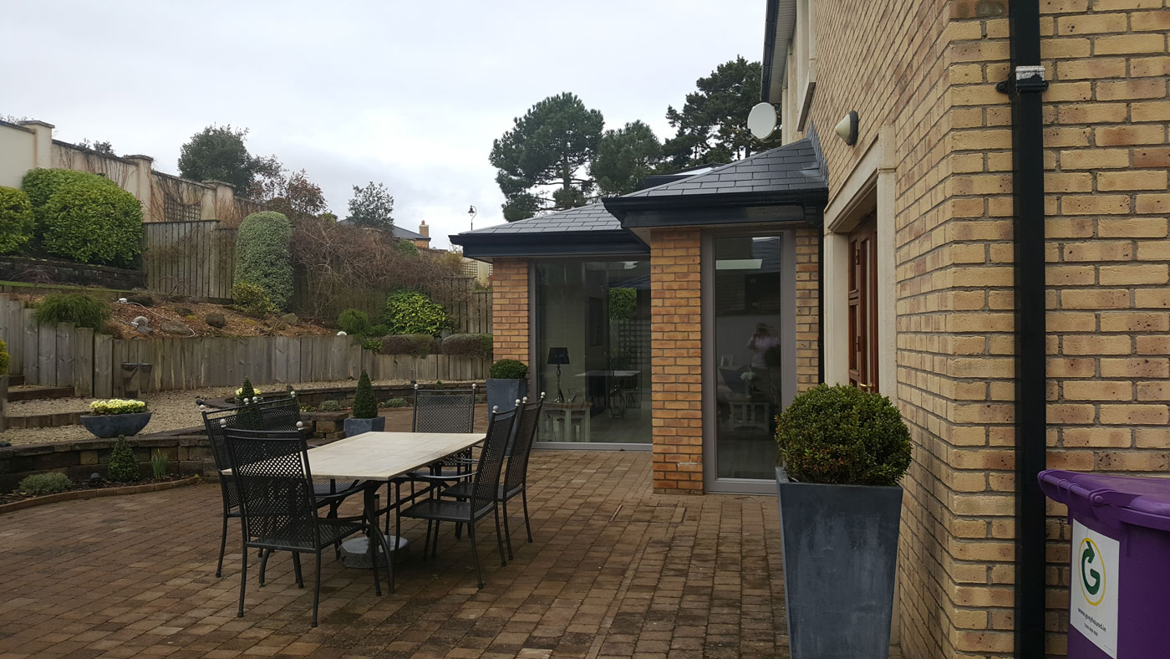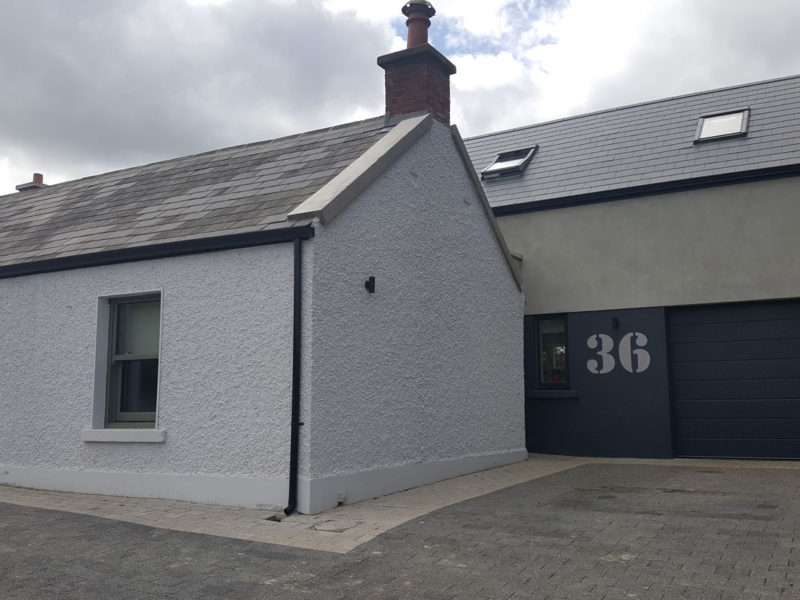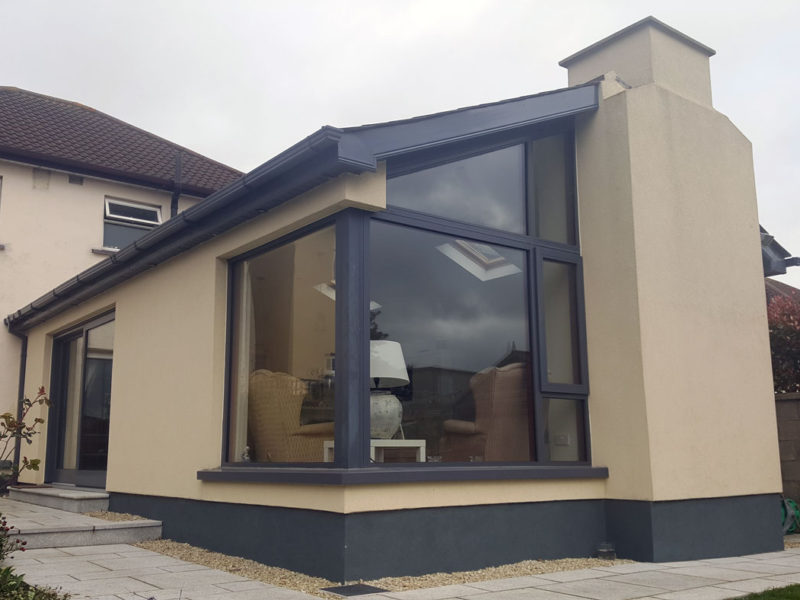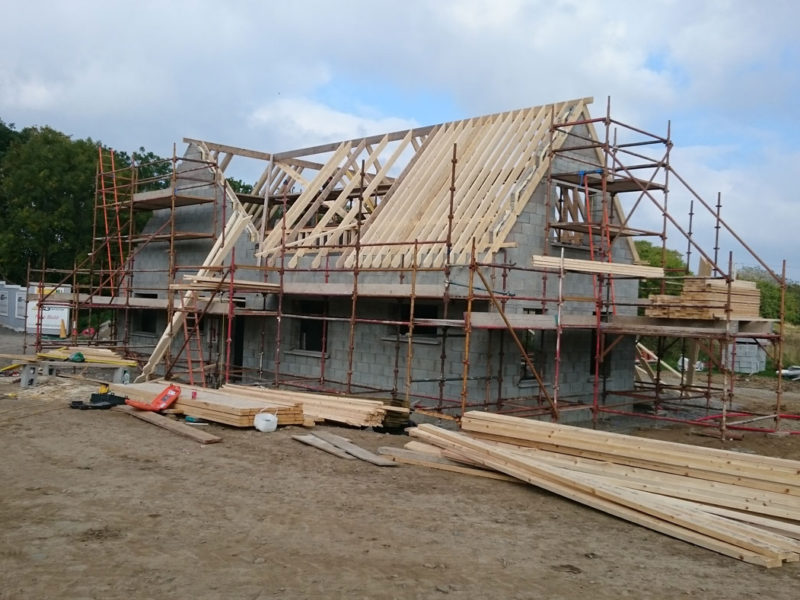Rear Extension in Malahide
Brackfield Consulting have recently completed this modern and stylish extended living, kitchen and dining space in a large detached brick built property in Malahide.
The brief was to create a contemporary and light filled space in which the extended family could spend time together.
This was achieved by providing a single storey extension with brick finish and pitched roof with atrium light to match the existing style, finished with Alu-clad windows ensuring a light, modern and airy atmosphere. A gas fire was included as a focal feature and secondary heat source to complement the extended underfloor heating system.
Brackfield Consulting provided full architectural services and BR SE 9202 Lead Consultant Opinion on Compliance upon completion; planning permission was not required as the size and scale of the project deemed it to be exempted development.
This project was complicated a little by the discovery of a substantial concrete beam in the original rear wall. Enlargement of the rear wall opening was safely achieved by providing a temporary works design covering the propping and the construction sequence.
Sloped flashings with proprietary cavity trays were incorporated into the existing rear brick wall in line with best practice.
Lead Consultant:
Brackfield Consulting
Year:
2015
Location:
Malahide, Dublin


