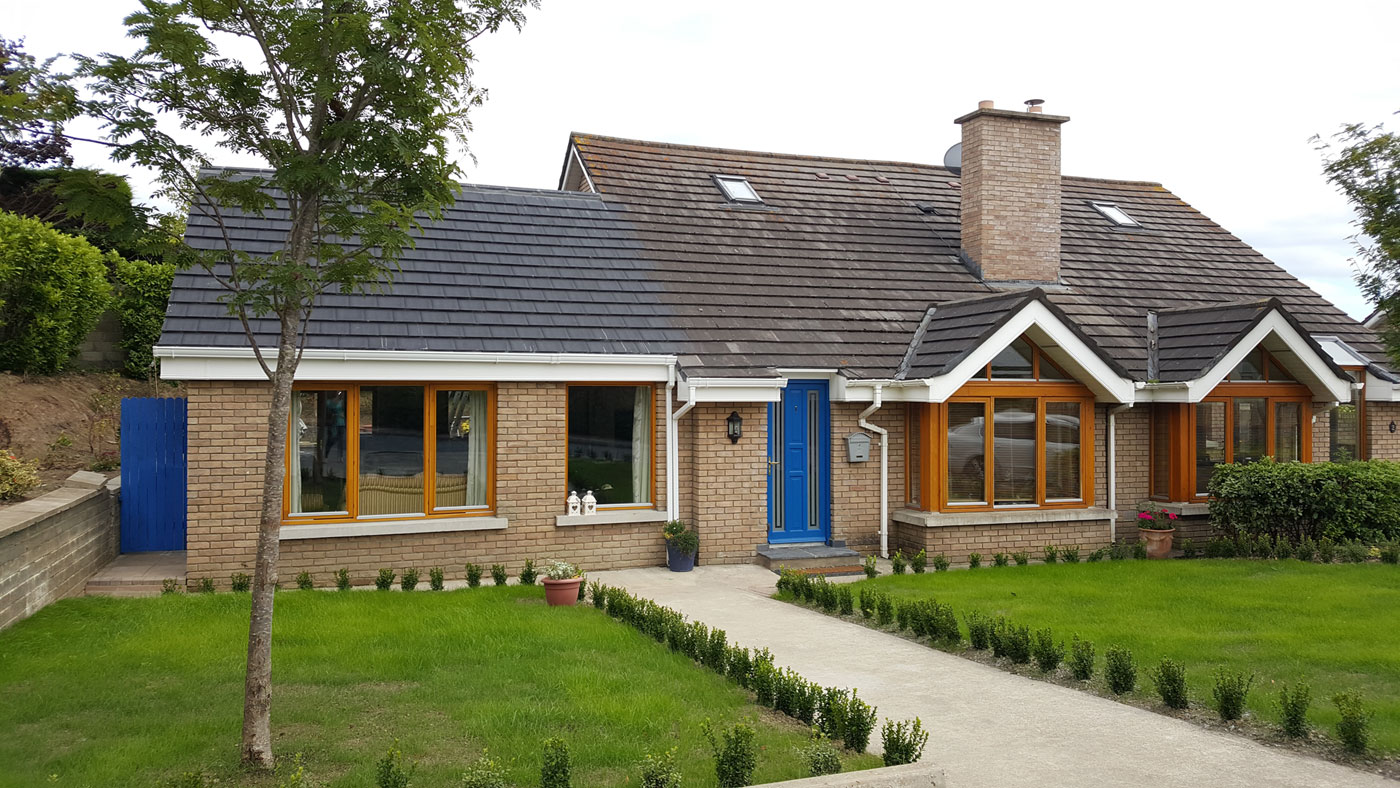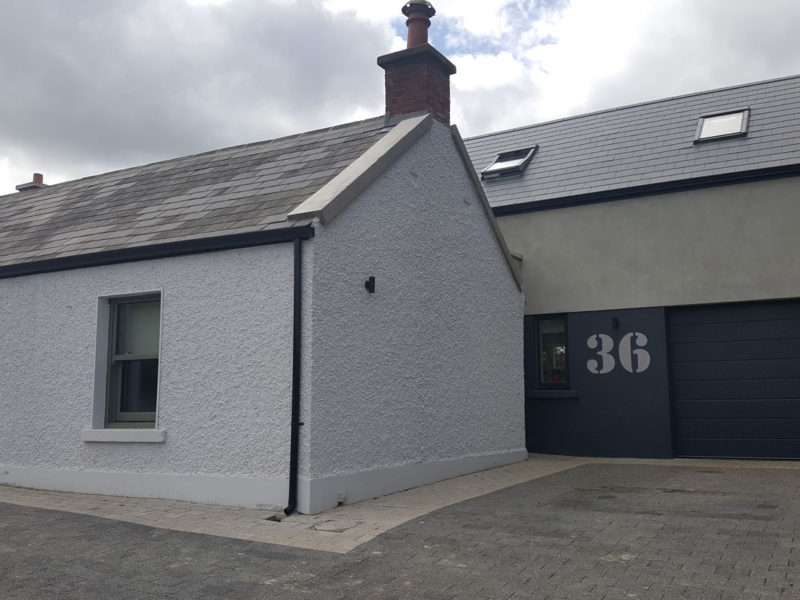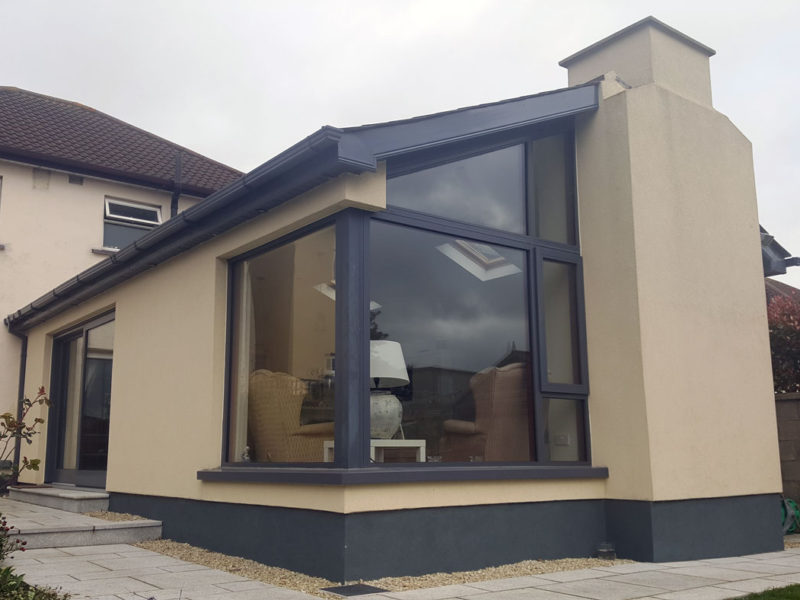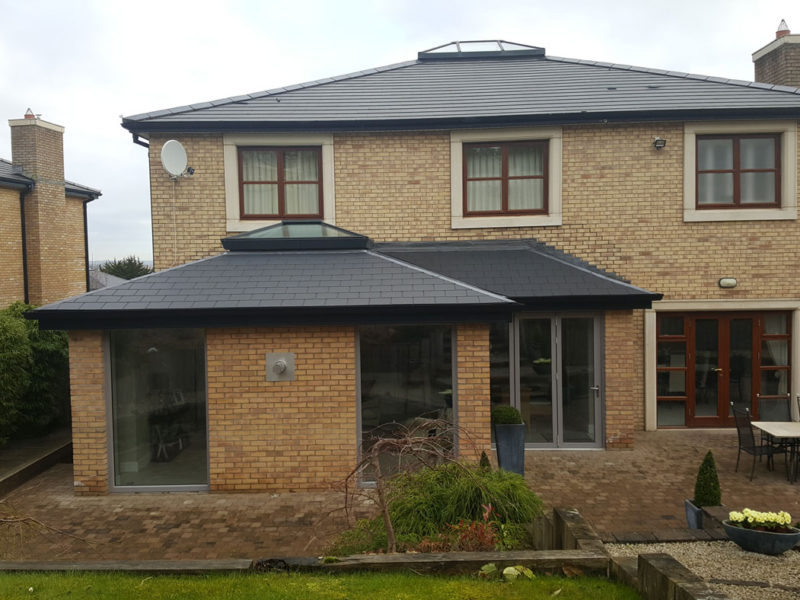Single storey living in Malahide
Brackfield Consulting were appointed by the Client to oversee the construction of a side extension to their newly purchased dormer style bungalow.
The brief was to create total ground floor living and sleeping for the retired couple. This included the addition of a new living, kitchen, dining space with valued ceiling and the rearrangement of the existing ground floor layout to achieve a large master bedroom suite at ground floor level. The entrance and stairs were rearranged and at first floor level a large ensuite guest room was provided.
The new single storey extension was designed and built to compliment the original dwelling with matching brickwork, roof finish and window style. Brackfield Consulting designed a traditional masonry construction and seamlessly attached to the existing timber frame dwelling.
Full architectural service was provided by Brackfield Consulting which included submission of the online commencement notice on the BCMS website with opt-out declaration, and Certification to BR SE 9202 Engineer’s Opinion on Compliance.
Location:
Malahide, Dublin
Year:
2016
Lead Consultant:
Brackfield Consulting





